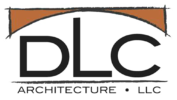Weiss Architecture Studio
Quis autem vel eum iure reprehenderit qui in ea voluptate velit esse quam nihil molestiae lorem.




Quis autem vel eum iure reprehenderit qui in ea voluptate velit esse quam nihil molestiae lorem.




As part of a mixed-use land use development approval process for a 14.68 acres site in Vancouver, Washington, DLC facilitated the design of both the residential and commercial uses meeting and exceeding the development standards criteria as dictated by the local jurisdiction. Residential areas included over 6.8 acres to accommodate both single family and multi-family housing types. 1.8 areas of dedicated open space and community park areas are distributed throughout the residential acreage.
The multi-family housing consisted of 92 townhome units of various sizes with approximately a third of the units designed with garages to be accessed from alley ways. Housing units that are directly adjacent to the community park were designed with front porches and pedestrian access to engage the park open space without vehicular circulation. Care was taken to ensure that each unit was unique to its neighbor with alternating material choices and color distinctions while maintaining a cohesive image for the building as a whole and its relationship with the rest of the neighborhood.
April 12, 2019
